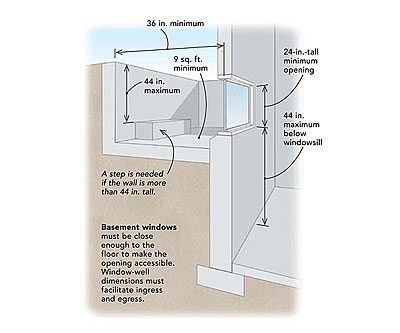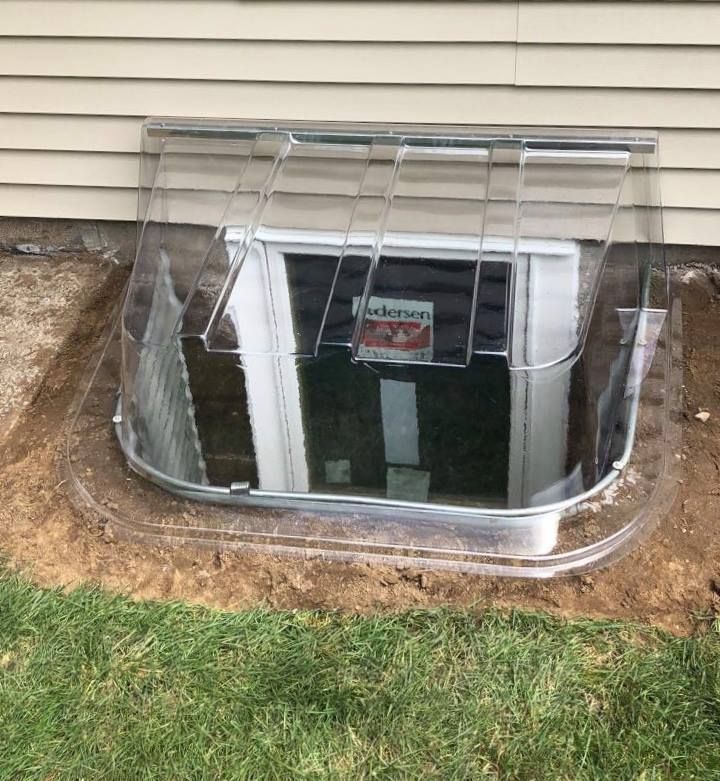Ensuring that your home meets egress window size requirements is crucial for safety, particularly in areas like basements. Egress windows are essential for providing a safe exit during emergencies such as fires. Adhering to the correct dimensions is not only a matter of safety but also a legal requirement in many regions. This guide will cover the essential aspects of egress window size, including minimum dimensions, standard measurements, and relevant building codes.
How Big Does an Egress Window Need to Be?
The size of egress windows is dictated by building codes to ensure that occupants can escape easily and emergency personnel can access the space if necessary. The general minimum egress window size requirements are:
- Minimum Net Clear Opening: 5.7 square feet. For ground-level windows, this requirement can be slightly reduced to 5 square feet.
- Minimum Opening Width: 20 inches.
- Minimum Opening Height: 24 inches.
- Maximum Sill Height: 44 inches from the floor.
These dimensions are carefully calculated to ensure that an average-sized person can exit through the window with ease.
Standard Egress Window Measurements
While the minimum size requirements are essential, many homeowners opt for larger windows to enhance safety and natural light. Standard egress window measurements often exceed these minimums:
- Width: Ranges from 24 to 48 inches.
- Height: Ranges from 24 to 60 inches.
- Overall Area: Typically, standard egress windows provide an opening of 6 to 8 square feet.

Egress Window Size Regulations
Egress window size regulations may vary slightly depending on local building codes but generally adhere to guidelines set by the International Residential Code (IRC). Compliance with these regulations is mandatory for any new construction or renovation project involving bedrooms or basements.
Critical Regulations Include:
- Net Clear Opening: Must be at least 5.7 square feet.
- Opening Size: The width and height must meet minimum standards to ensure safety.
- Sill Height: Should not exceed 44 inches to facilitate easy access.

Legal Egress Window Size and Code Compliance
Meeting legal egress window size requirements is vital to avoid fines and ensure the safety of your home’s occupants. Compliance ensures that everyone in the home can escape quickly and safely during an emergency.
Steps for Code Compliance:
- Consult Local Building Codes: Local codes may have additional requirements beyond the IRC guidelines.
- Measure Accurately: Ensure that your window meets both the height and width standards specified by local codes.
- Verify Sill Height: Confirm that the sill height does not exceed 44 inches from the floor.
Window Well Dimensions for Egress
For basement egress windows, the window well dimensions are crucial. The well must be large enough to allow the window to open fully and for a person to climb out safely.
Key Window Well Requirements:
- Depth: Should be at least 36 inches from the window to the edge of the well.
- Width: Must be wide enough to allow the window to open fully, typically matching the width of the window plus a few extra inches.
- Ladder Requirements: If the window well depth exceeds 44 inches, a permanently affixed ladder or steps must be installed.

Building Code for Egress Windows
Understanding the building code for egress windows is essential for homeowners, builders, and contractors. These codes ensure that every bedroom and basement has an accessible and functional emergency exit.
Important Code Elements:
- Accessibility: Egress windows must be easily accessible from inside the room without requiring keys, tools, or special knowledge.
- Visibility: The window should be free from obstructions that could hinder escape.
- Maintenance: Regular maintenance is required to ensure the window and well remain functional over time.
Egress Window Height and Width Standards
Egress window height and width standards are set to ensure that windows are large enough to allow safe escape. These standards are especially important for rooms below ground level, where windows may be the only means of egress.
Standard Measurements:
- Minimum Height: 24 inches.
- Minimum Width: 20 inches.
- Maximum Sill Height: 44 inches from the floor.
Comparison Table: Window Types
| Feature | Casement Windows | Sliding Windows | Double-Hung Windows |
|---|---|---|---|
| Operation | Hinged at the side | Moves horizontally | Slides vertically |
| Ventilation | Excellent | Good | Good |
| Energy Efficiency | High | Moderate | Moderate |
| Maintenance | Low | Low | Moderate |
| Aesthetics | Modern, clean lines | Contemporary, simple | Traditional |
Conclusion
Meeting egress window size requirements is not only a legal obligation but a critical aspect of home safety. By understanding the minimum dimensions, standard measurements, and building codes, you can ensure that your home is both safe and compliant. Whether installing new windows or upgrading existing ones, it’s important to choose options that meet or exceed these standards, providing peace of mind and enhanced security for your home.
